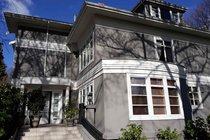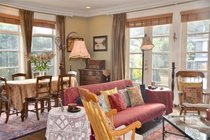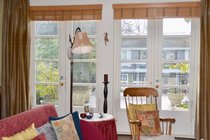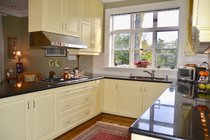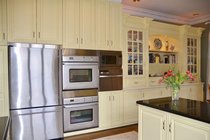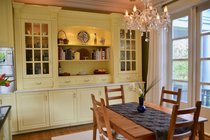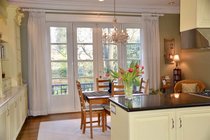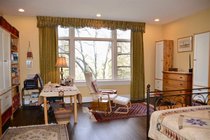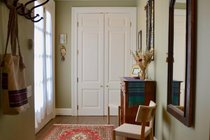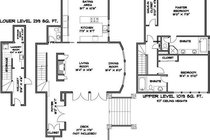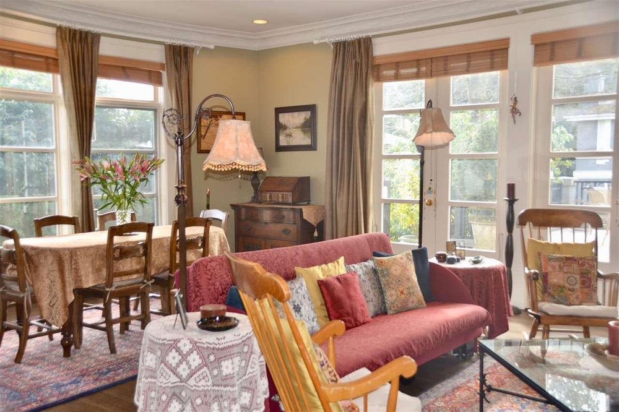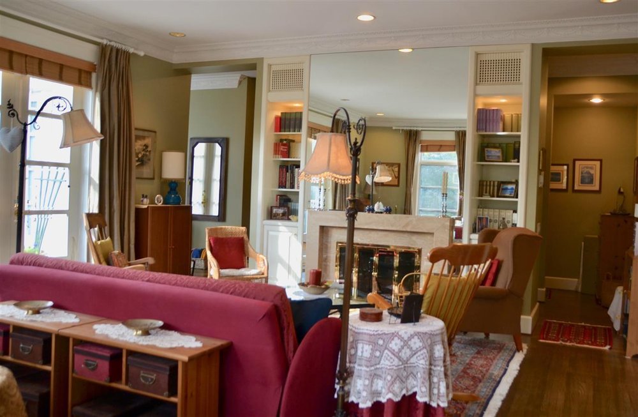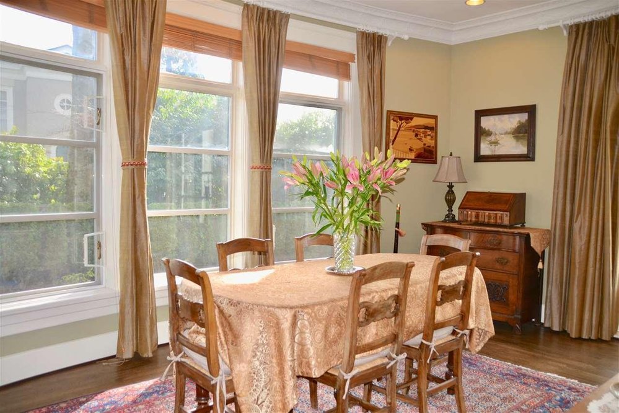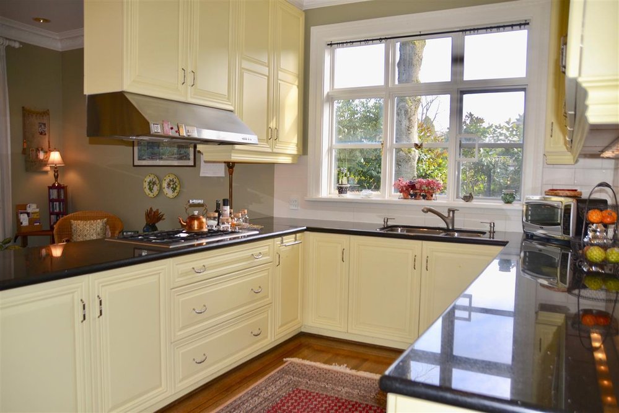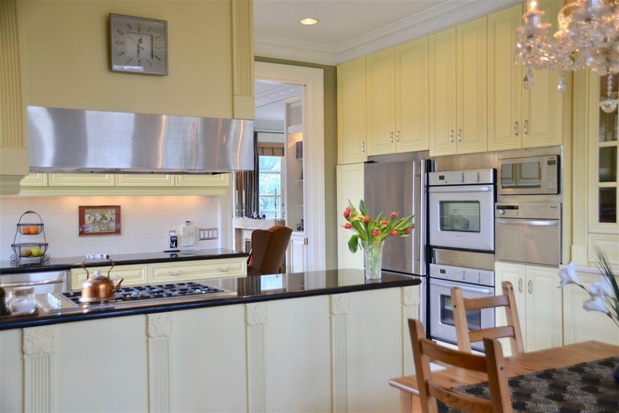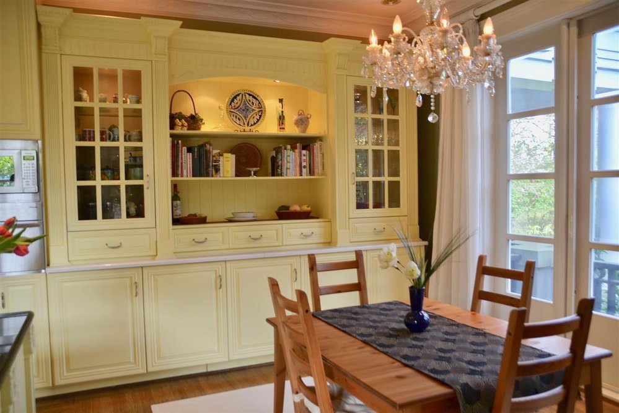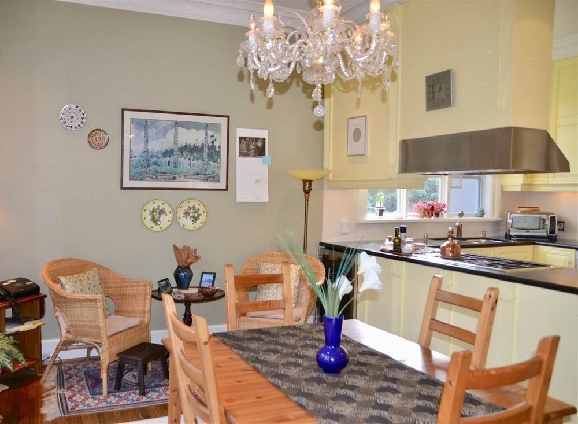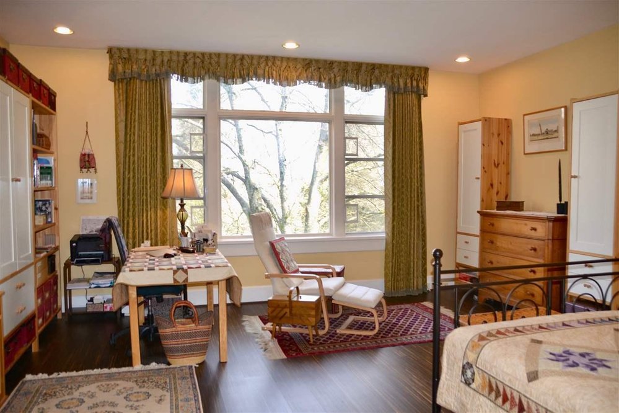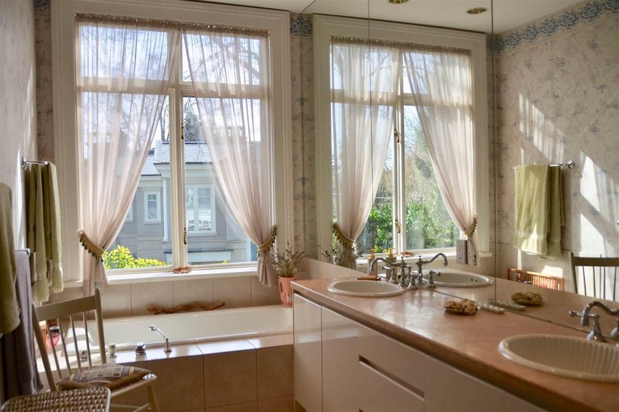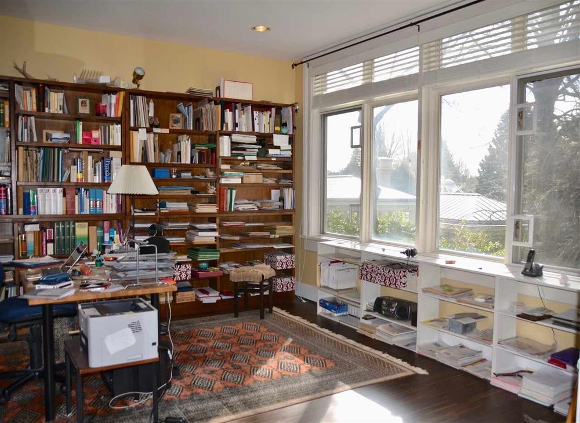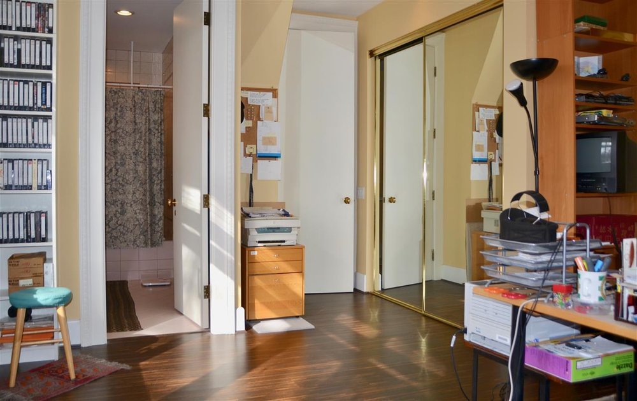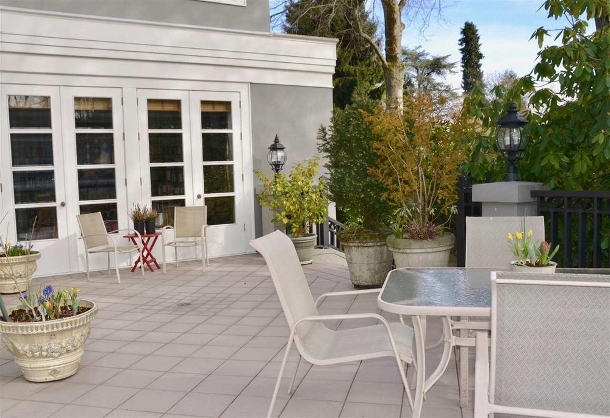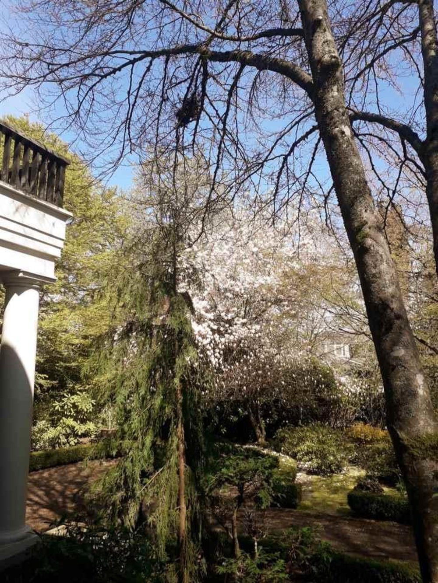Mortgage Calculator
3439 Osler Street, Vancouver
Downsize in Style! Charming townhome, 4 unit complex, park like setting in prime Shaughnessy steps from The Crescent. As you enter the foyer from the private sun-drenched lg patio, you'll love the 10' ceilings, HW floors, entertainment sized livingrm/dinigrm for your house sized furniture & even room for a grand piano! Gourmet kitchen has quality appliances including built-in dble ovens, a steam oven, 5 burner gas cooktop, wine fridge, fabulous built-ins & an adjacent comfortable familyrm. SW exposure brings tons of light into the home from the full height windows & multiple French doors! Powder room on the main & 2 lg bedrooms both w/ full ensuite bathrms upstairs + WIC off MBDRM. Lower level w/ laundry & tons of storage. Link : https://my.matterport.com/show/?m=oty3qbiBf5V
Taxes (2019): $7,225.04
Amenities
Features
Disclaimer: Listing data is based in whole or in part on data generated by the Real Estate Board of Greater Vancouver and Fraser Valley Real Estate Board which assumes no responsibility for its accuracy.
| Dwelling Type | |
|---|---|
| Home Style | |
| Year Built | |
| Fin. Floor Area | 0 sqft |
| Finished Levels | |
| Bedrooms | |
| Bathrooms | |
| Taxes | $ N/A / |
| Outdoor Area | |
| Water Supply | |
| Maint. Fees | $N/A |
| Heating | |
|---|---|
| Construction | |
| Foundation | |
| Parking | |
| Parking Total/Covered | / |
| Exterior Finish | |
| Title to Land |
Rooms
| Floor | Type | Dimensions |
|---|
Bathrooms
| Floor | Ensuite | Pieces |
|---|

